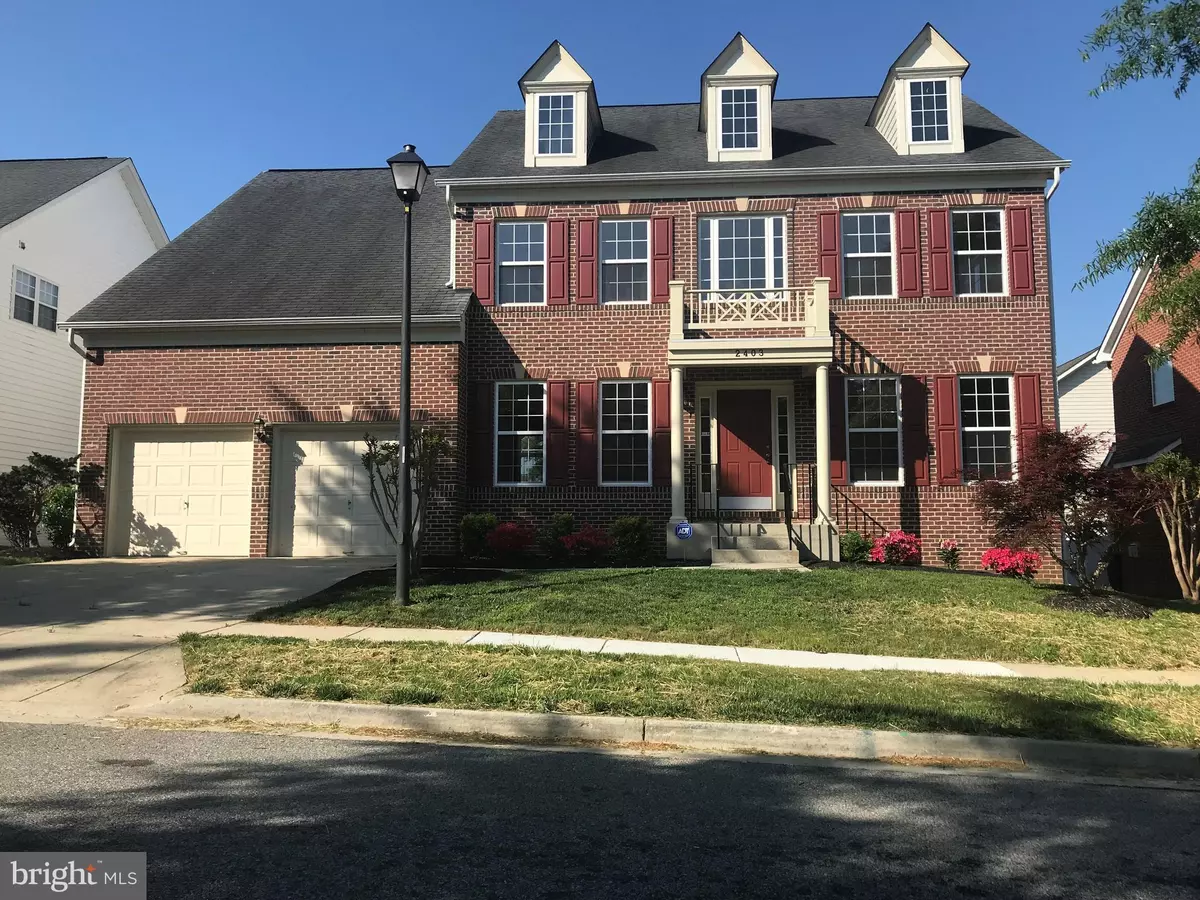$460,000
$459,900
For more information regarding the value of a property, please contact us for a free consultation.
2403 GREEN GINGER CIR Accokeek, MD 20607
5 Beds
4 Baths
4,236 SqFt
Key Details
Sold Price $460,000
Property Type Single Family Home
Sub Type Detached
Listing Status Sold
Purchase Type For Sale
Square Footage 4,236 sqft
Price per Sqft $108
Subdivision Greens Piscataway
MLS Listing ID 1001529786
Sold Date 10/31/18
Style Colonial
Bedrooms 5
Full Baths 3
Half Baths 1
HOA Fees $78/mo
HOA Y/N Y
Abv Grd Liv Area 3,236
Originating Board MRIS
Year Built 2004
Annual Tax Amount $6,111
Tax Year 2017
Lot Size 7,500 Sqft
Acres 0.17
Property Description
Best Value in Accokeek ! 5 Bedroom Brick Front 2 Story Colonial with 2 Car Garage, Separate Living Room, Dining Room, Family Room, Breakfast Room, Sun/Morning Room, Study/Office, Spacious Master Bedroom with Luxury Bathroom, Basement is Partially Finished with a Recreation Room, Bedroom with a Study and a Full Bathroom. Deck off of Sun/Morning Room. Brand New Cherry Stained Kitchen Cabinets.
Location
State MD
County Prince Georges
Zoning RL
Rooms
Other Rooms Living Room, Dining Room, Primary Bedroom, Bedroom 2, Bedroom 3, Bedroom 4, Bedroom 5, Kitchen, Family Room, Foyer
Basement Outside Entrance, Sump Pump, Full, Partially Finished, Rear Entrance, Rough Bath Plumb, Walkout Stairs, Windows
Interior
Interior Features Attic, Family Room Off Kitchen, Kitchen - Island, Kitchen - Table Space, Dining Area, Kitchen - Eat-In, Chair Railings, Crown Moldings, Double/Dual Staircase, Upgraded Countertops, Primary Bath(s), Wainscotting
Hot Water Natural Gas
Cooling Central A/C
Fireplaces Number 1
Fireplaces Type Heatilator, Mantel(s), Screen
Equipment Washer/Dryer Hookups Only, Cooktop - Down Draft, Dishwasher, Disposal, Dual Flush Toilets, Icemaker, Microwave, Oven - Wall, Refrigerator, Surface Unit
Fireplace Y
Window Features Vinyl Clad,Double Pane,Insulated,Screens
Appliance Washer/Dryer Hookups Only, Cooktop - Down Draft, Dishwasher, Disposal, Dual Flush Toilets, Icemaker, Microwave, Oven - Wall, Refrigerator, Surface Unit
Heat Source Natural Gas
Exterior
Exterior Feature Balcony, Deck(s)
Garage Other
Garage Spaces 2.0
Fence Partially
Utilities Available Cable TV Available
Amenities Available Community Center
Waterfront N
Water Access N
Roof Type Asphalt
Street Surface Paved
Accessibility Other
Porch Balcony, Deck(s)
Road Frontage City/County, Public
Parking Type Driveway, Attached Garage
Attached Garage 2
Total Parking Spaces 2
Garage Y
Building
Lot Description Cleared
Story 3+
Sewer Public Sewer
Water Public
Architectural Style Colonial
Level or Stories 3+
Additional Building Above Grade, Below Grade
Structure Type 2 Story Ceilings,9'+ Ceilings,Vaulted Ceilings
New Construction N
Schools
High Schools Gwynn Park
School District Prince George'S County Public Schools
Others
Senior Community No
Tax ID 17053446994
Ownership Fee Simple
SqFt Source Assessor
Special Listing Condition Standard
Read Less
Want to know what your home might be worth? Contact us for a FREE valuation!

Our team is ready to help you sell your home for the highest possible price ASAP

Bought with KaTrina J Scott • Keller Williams Preferred Properties






